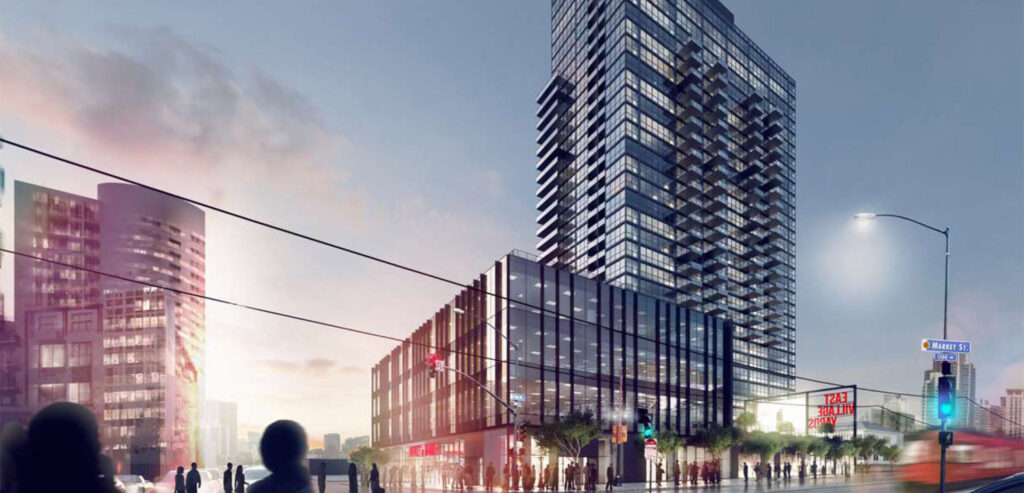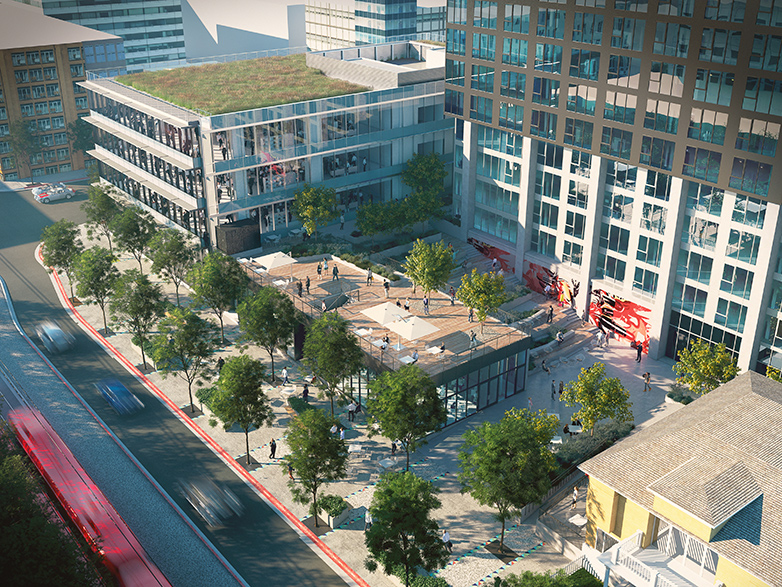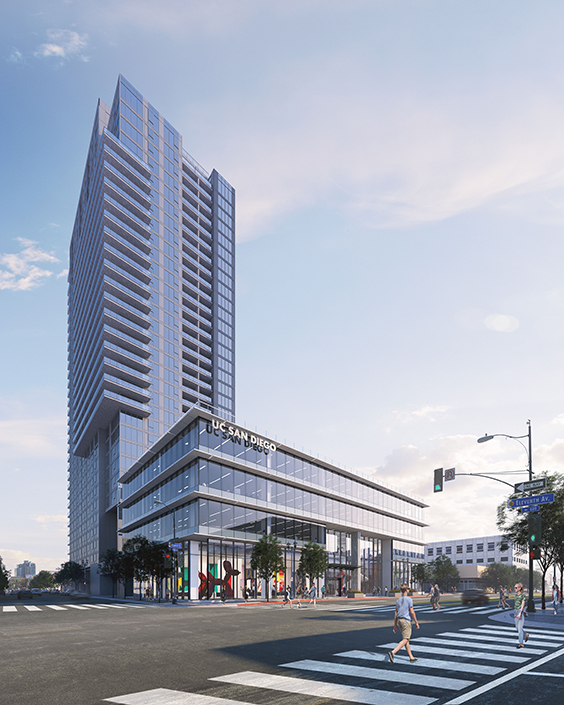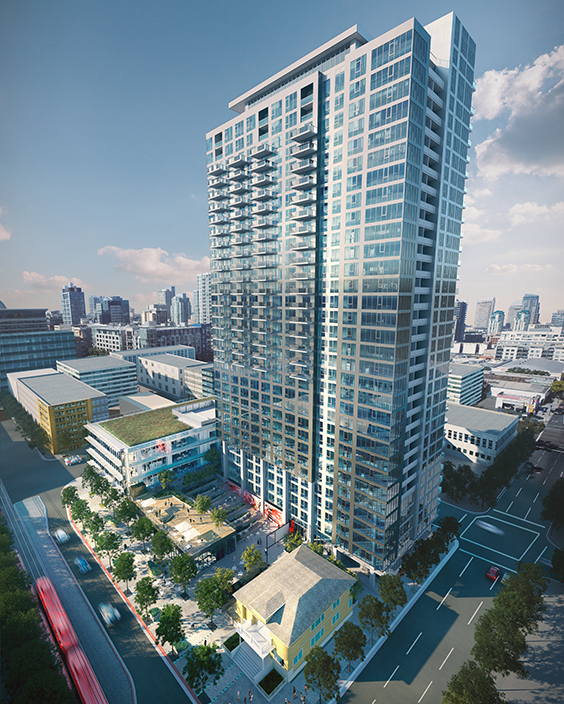
Michael Wall Engineering provided electrical construction documents for this 562,000SF mixed-use, high-rise development in San Diego’s I.D.E.A. District, adjacent to the Park & Market Trolley Station. The project was developed by the Holland Partner Group and designed by Carrier Johnson + CULTURE.

The $275 million development consists of a new 34-story, mixed-use
high-rise tower with 427 residential units of which 85 are earmarked for
affordable housing units. The project includes 474,000SF of residential space, 22,000SF of retail space, and 66,000SF of office space. Five levels of below-grade parking totaling 272,000SF provides space for 560 cars.
The 4-story office space is occupied by the UCSD Innovation Cultural and Education Hub for which Michael Wall Engineering provided the electrical construction documents. The UCSD satellite campus improvements are designed by Gensler. The project also preserves the historic 5,000SF Remmen Building located on the site, and constructs a themed public plaza celebrating the neighborhood and it’s history.
Owner
Holland Partner Group
Location
San Diego
Project Type
Multifamily
Higher Education
Historic
Size
$275 Million 562,000
SF Mixed Use
34 Stories
427 Apartments
UCSD Innovation Cultural and Education Hub
272,140SF,5-Level Parking
Team
Carrier Johnson + CULTURE
Gensler (UCSD)
Turner Construction
Bergelectric
MWE has been an integral and valued member to our design team on several high-profile projects in Los Angeles and San Diego. They are collaborative, timely, efficient, and work well with various municipalities and utility companies. I’d recommend for MWE for any multi-family project.
— Bert Levesque / Vice President / Holland Partners Group


