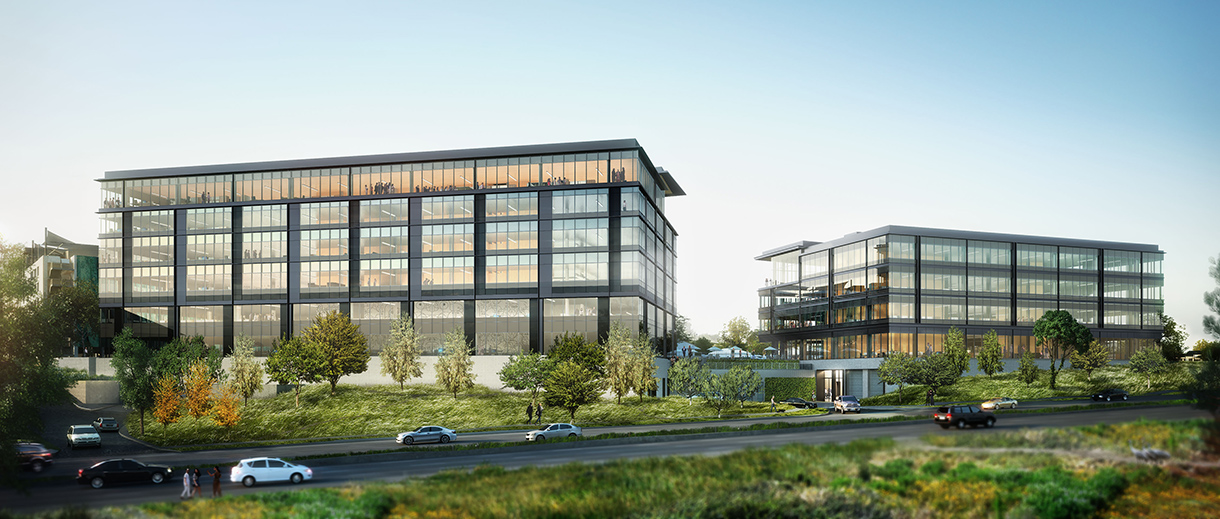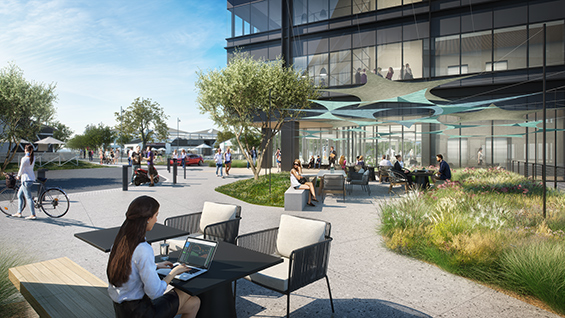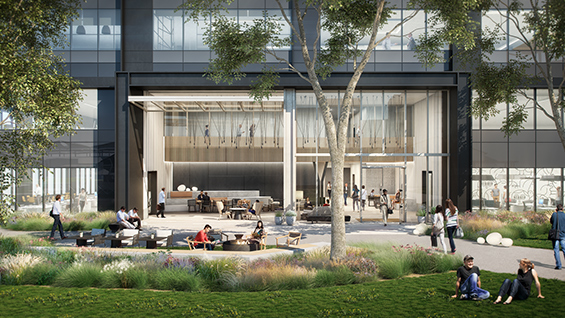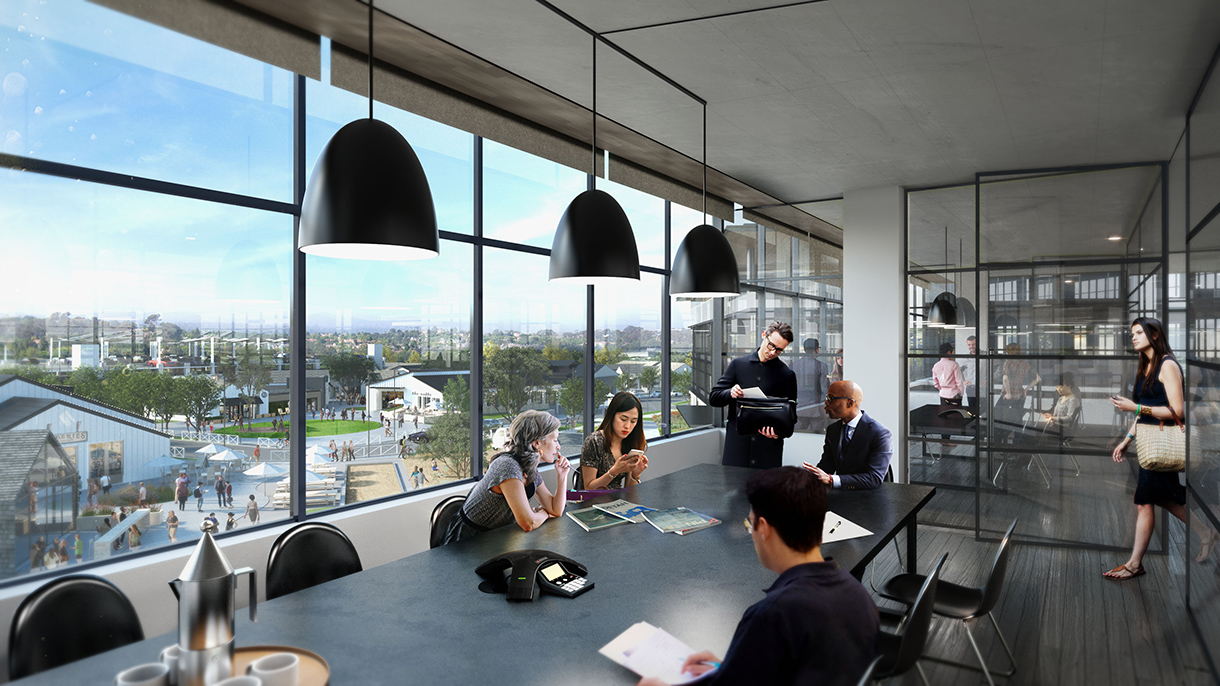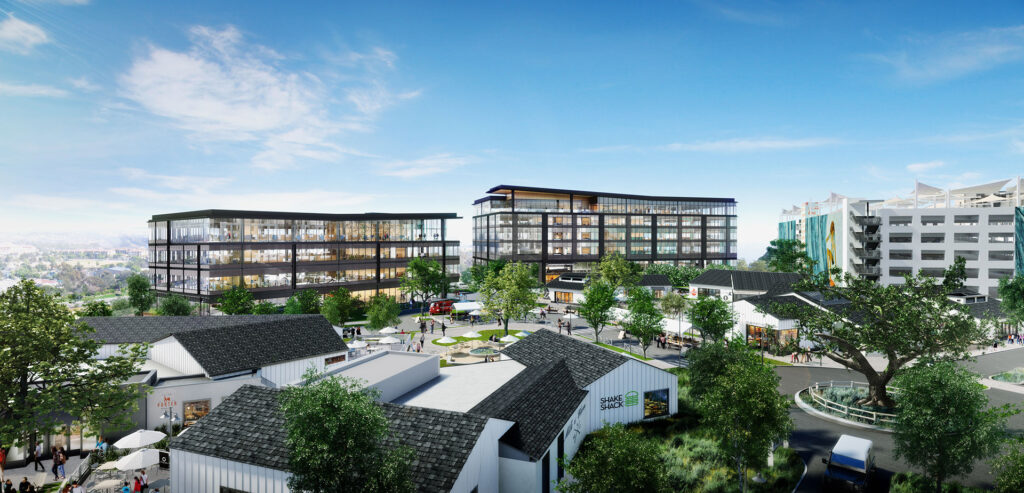
Michael Wall Engineering produced electrical construction documents for two office buildings totaling 286,000SF in San Diego’s Carmel Valley neighborhood. This Class A mixed-use development, combines world-class retail, office, and residential. Developed by Kilroy Realty Corporation, the office towers were designed by Gensler.
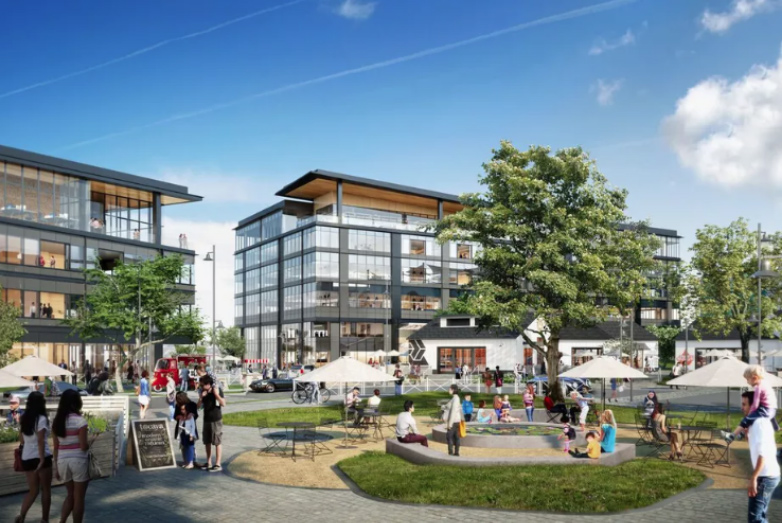
The project consists of warm shell, Type I construction, Class A office space among 2 buildings consisting of a 6-story over podium, high-rise life safety office design and a 4-story over podium, low-rise office design. Also included is a 256,249SF, 7-Level parking garage with parking for 1,139 vehicles. Michael Wall Engineering provided power circuiting to support site lighting design. The project is targeting LEED Gold Designation.
Owner
Kilroy
Location
San Diego, CA
Project Type
Office
Mixed Use
Size
$205 Million
286,000SF
Class A Offices
6 Story Building
4 Story Building
7-Level
Parking Structure
Team
Gensler
